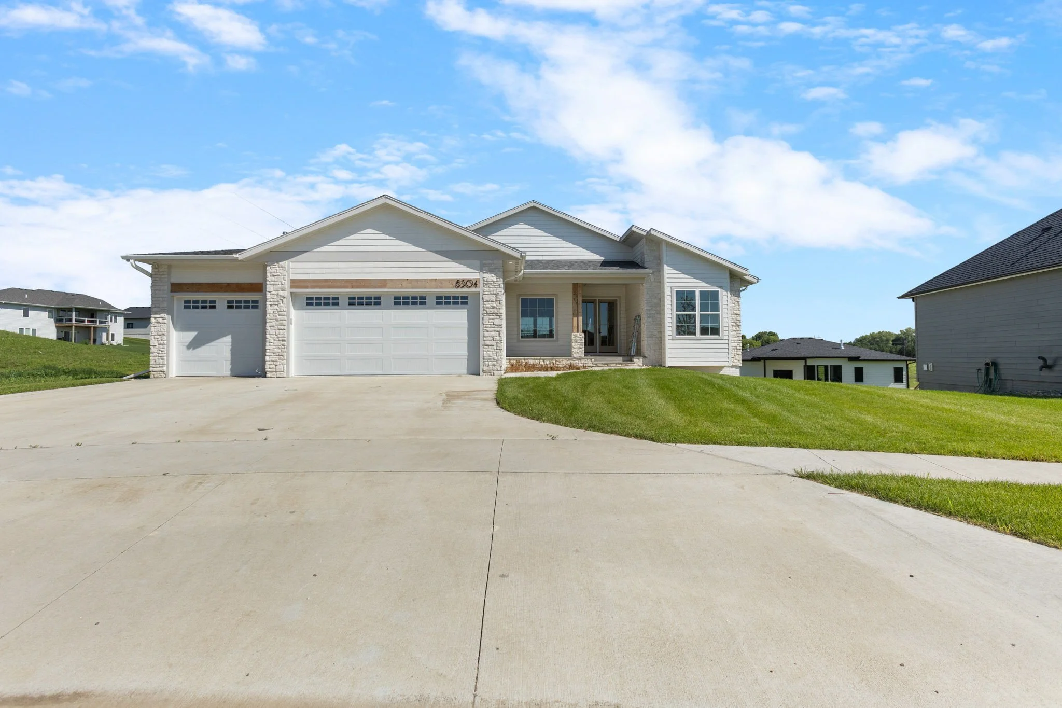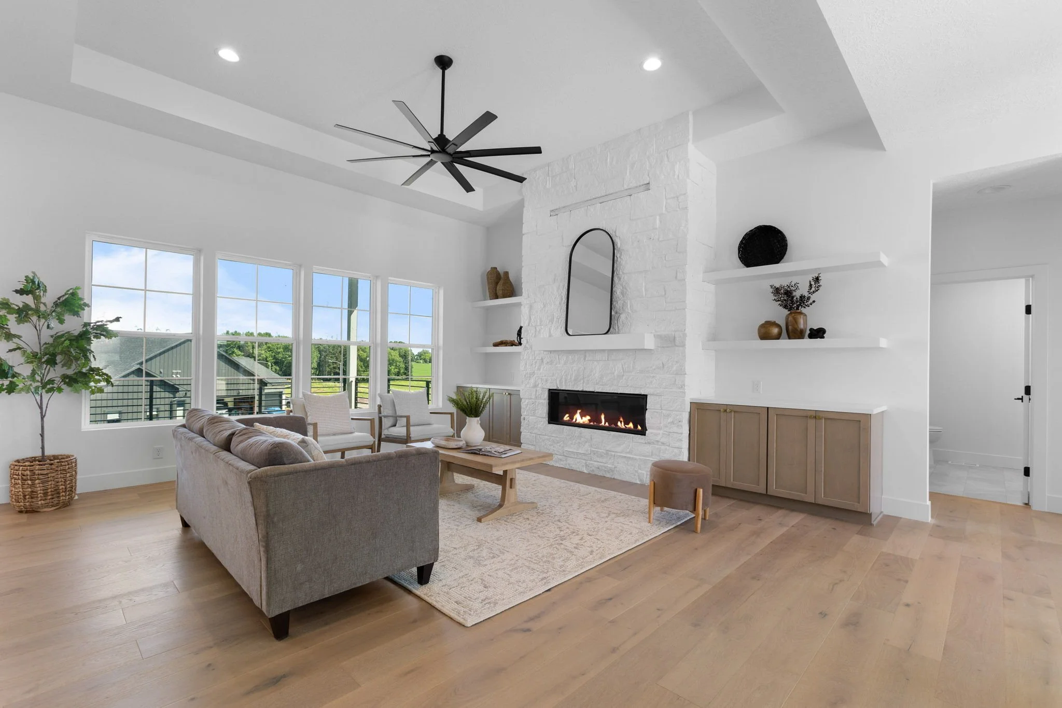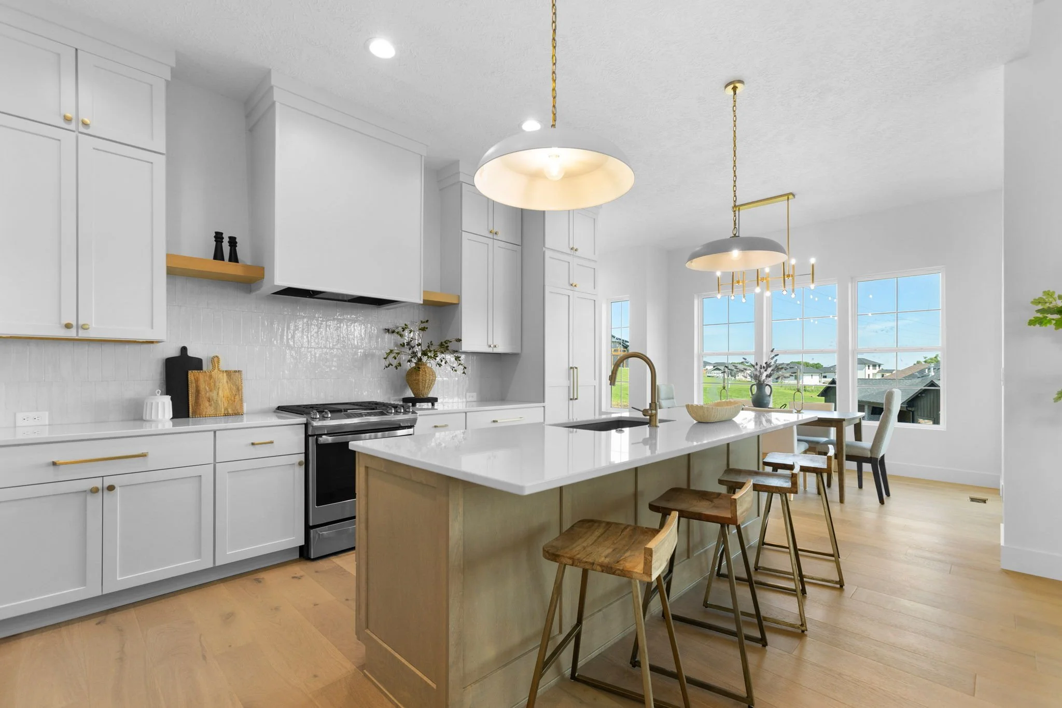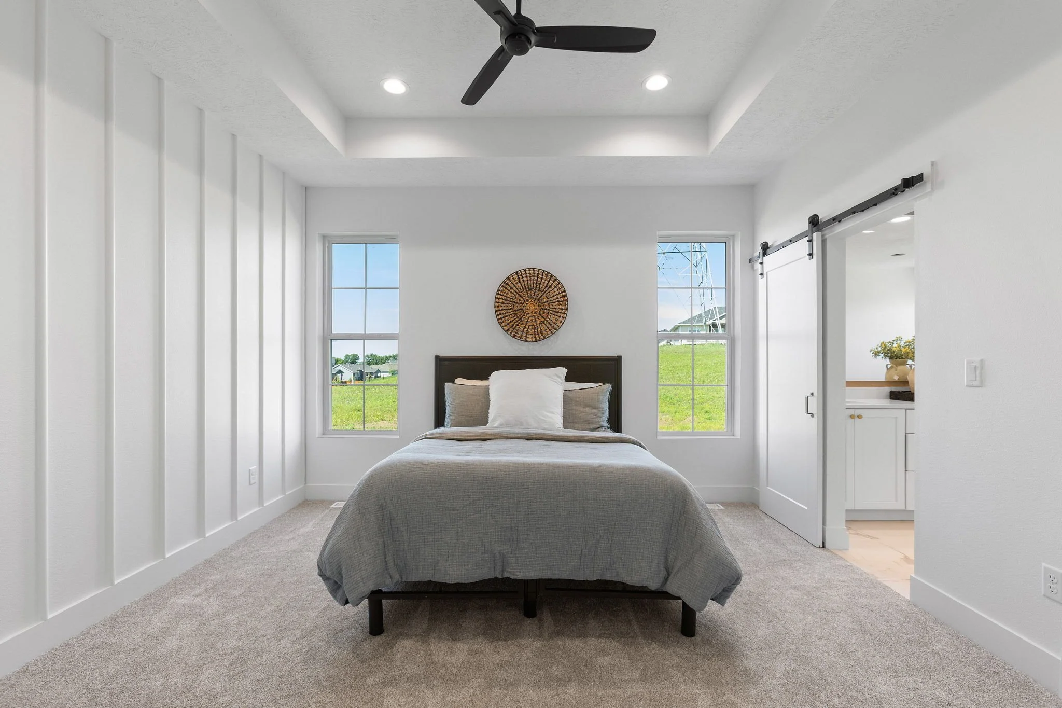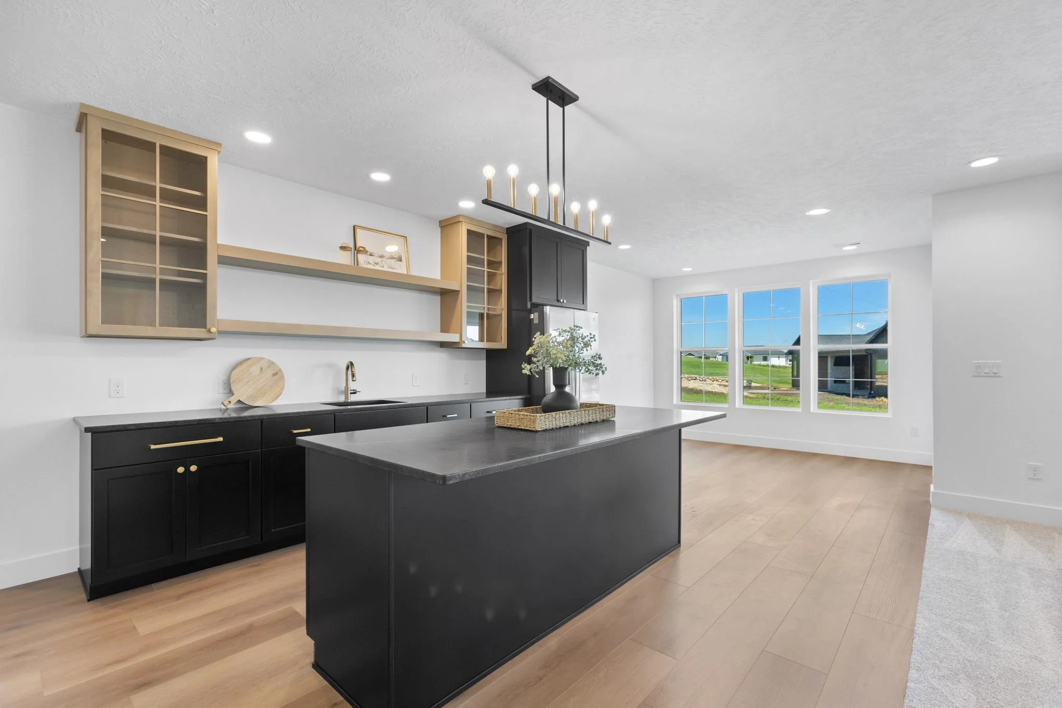Modern Luxury Meets Livable Design in Sioux Falls, SD
Welcome to a standout modern build in one of the Sioux Empire’s most sought-after neighborhoods. With soaring ceilings, walls of glass, and an open-concept layout, this home blends contemporary style with the practical comforts Sioux Falls buyers ask for most.
Why This Floor Plan Works for Sioux Falls Buyers
Modern design is more than aesthetics—it’s how a home lives day to day.
Open sightlines support family connection and easy entertaining.
Walk-out lower levels add daylight, direct yard access, and flexible square footage—features that typically enhance livability and long-term resale appeal.
Covered outdoor spaces extend use across seasons (big win in South Dakota’s climate).
Kitchen Designed for Real Life
The chef-inspired kitchen anchors the main level with ample prep space and a true walk-in pantry for bulk storage and small appliances—keeping the main counters clear. It flows seamlessly into living and dining, then out to the covered deck for sunsets, grilling, or morning coffee.
Main-Level Comfort: Primary + Two Additional Bedrooms
Three spacious bedrooms on the main level keep day-to-day living simple. The spa-style primary suite offers a serene retreat with dual walk-in closets. Two additional bedrooms flex for guests, office, nursery, or hobbies.
Entertainer’s Dream: Walk-Out Lower Level
The walk-out lower level adds three more bedrooms, a full bar, and a wide-open gathering area—perfect for game days, movie nights, or multigenerational living. Direct outdoor access helps larger groups move easily without disrupting the main floor.
Ready to see it in person? Schedule a private tour or contact our team for details.
| Listed by Simon Boever with Amy Stockberger Real Estate |


